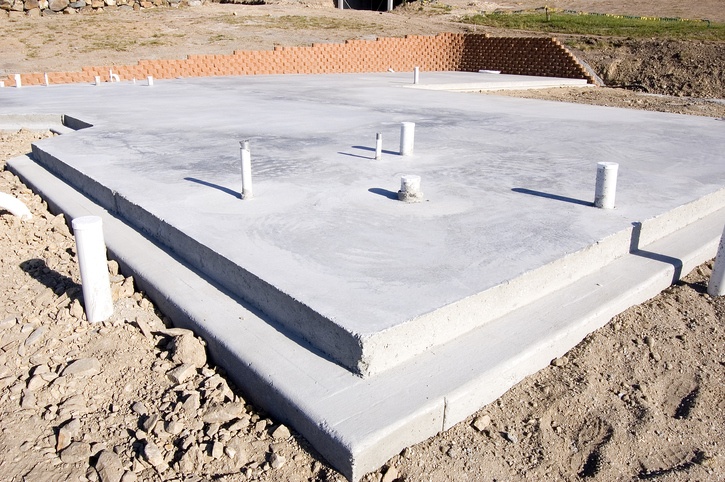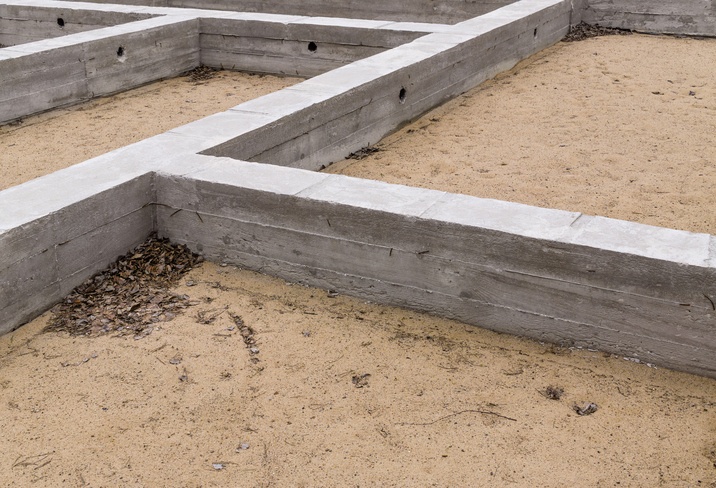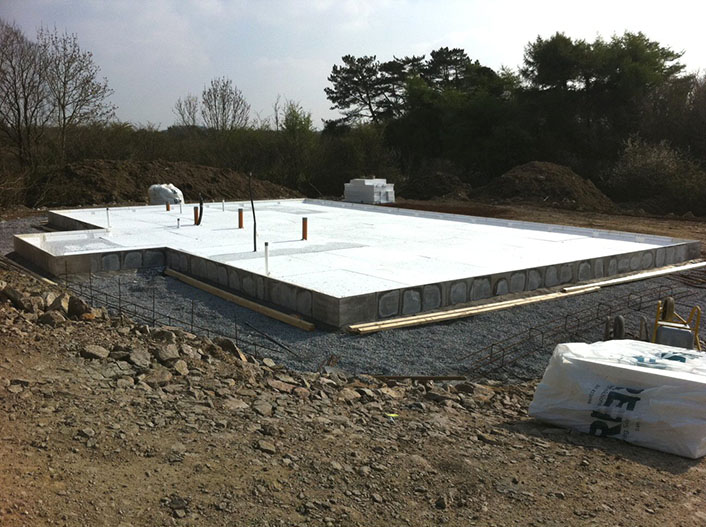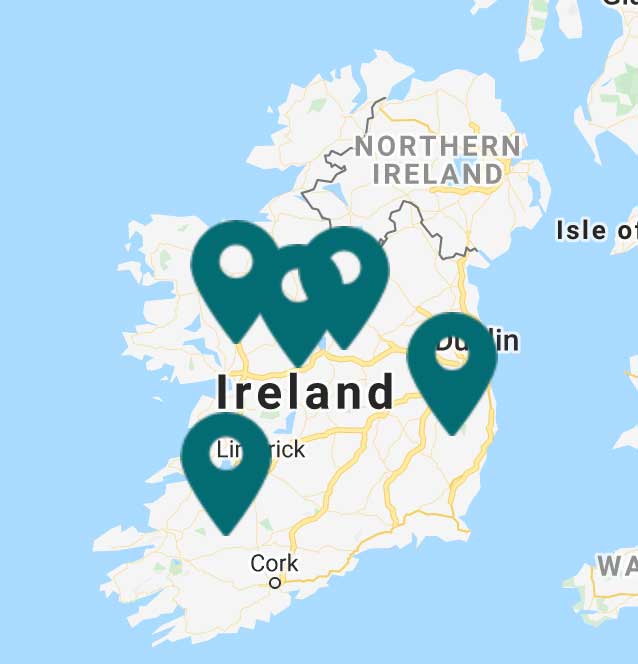
Here at KORE our technical team receives a lot of questions. Whether someone is looking for a U-Value calculation, the best type of insulation to install or a self builder with a general question about planning their first build, we’re here to help as best we can. One question we’re often asked is “what is the best type of foundation for my build?”. While there is never one correct answer for every situation, we figured we’d spend a bit of time exploring the different foundation systems used across Ireland and the UK in our latest post on the KORE Blog.
What type of foundations are available?
There are three foundation types that you’ve probably already heard of, a traditional strip foundation, a raft foundation and a pile foundation. Let’s start by exploring strip foundations.
Strip Foundations
Strip foundations are the most common type of foundation you’ll find in Ireland. In the most simple terms, a strip foundation is a “strip” of concrete that is placed in a trench. The strip foundation is placed wherever this is an external or internal wall, chimney or any other load bearing structure.
The good thing about strip foundations is that they are suitable for most sub-soils and the lighter structural loads found in domestic dwellings. Strip foundations are normally used when ground conditions are good and mass concrete can be used. For a standard external cavity wall of 300mm (100mm block, 100mm cavity, 100mm block), a strip foundation would need to be 900mm wide. while the concrete will usually have a depth of at least 300mm, depending on the build. Some builds may require more concrete or the use of steel reinforcement within the concrete itself.
Strip foundations are usually the easiest and least expensive of the foundation systems used in Ireland.

Raft Foundations
Another foundation system you’ll see commonly across Ireland is the raft foundation. Unlike the strip foundation, raft foundations are used where the ground may be stable, but the bearing capacity is low, like boggy land, wet ground or where soils have been imported to site.
Concrete for raft foundations is poured over the total area of the house, making it look like one big concrete slab. Raft foundations must be specifically designed and constructed, meaning it should only be installed by competent contractors and supervised by a qualified architect or engineer.
The finished raft foundation can support numerous columns and walls, spreading the load across the slab and ground floor area, and lowering the contact pressure.
Raft foundations are typically used for large loads, when the soil has low bearing capacity, when the footing to total floor space ratio is high or when building walls are in close proximity to each other and may overlap.
Pile Foundations
A pile foundation is strong material in the form of concrete in the shape of a cylinder. This cylinder is pushed into the ground to support structures that sit on top of it. Pile foundations are used when there is low bearing soil at the surface (the load is transferred to stronger ground found deeper, such as rock or stronger soil), or when the construction has very heavy and concentrated loads (think sky rises, bridges etc). There are even different types of pile foundations, such as end bearing piles and friction piles.
You won’t often find pile foundations used for residential dwellings (like one or two storey houses), and aren’t used frequently in Ireland.
Can a foundation be insulated?
Of course! A common cold bridge (thermal bridge) found in Ireland occurs where the external wall meets the foundation (wall to floor cold bridge). To get around this problem, insulated foundation systems can be used to eliminate the thermal bridge at this junction.
While they look much like a raft foundation, where a concrete slab holds the weight of the building, they are more often than not designed as ground bearing slabs. This means the slab transfers the weight of the structure to the ground, so that the ground itself bears the load. Most insulated foundation systems can also be designed to act as a raft foundation, depending on the build and the ground conditions.

KORE’s Insulated Foundation System is a perfect example of an insulated foundation. Using different densities of expanded polystyrene (EPS), this fully engineered system essentially wraps the entire foundation of the building in a layer of insulation. Load bearing elements sit on high density EPS300, while the floor itself is insulated using three layers of EPS100. Concrete is poured on top of the EPS insulation and strengthened with steel ring beams. The entire structure is then built on top of this foundation system, eliminating the wall-to-floor cold bridge while providing U-values as low as 0.10W/m2K. This is accomplished by ensuring there is a continuous layer of insulation from the foundation to the external walls.
Insulated foundation systems are engineered to meet the specifications of your build. This means KORE’s Passive Foundation can be used with cavity wall construction, solid block wall construction and timber frame construction. It can also be used in combination with different wall insulation systems, like bonded bead cavity wall insulation and external wall insulation systems.
What type of foundation should I use?
The type of foundation your build will require depends on a variety of factors, including ground condition, the weight of the structure, the type of soil (sub-soil and top-soil) and even your budget. Not every foundation system is suitable for each individual build. It’s important to work with a qualified architect or engineer to determine the correct foundation for your build. Just remember, KORE’s Passive Foundation System can be fully engineered to meet your build’s specifications. If energy efficiency in on your radar, a well insulated home starts from the ground up!

