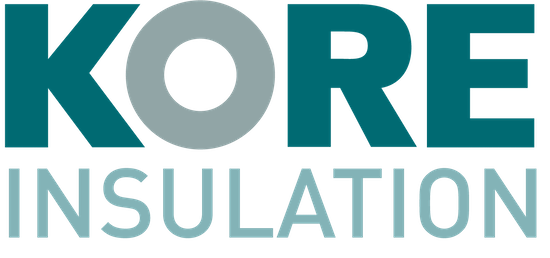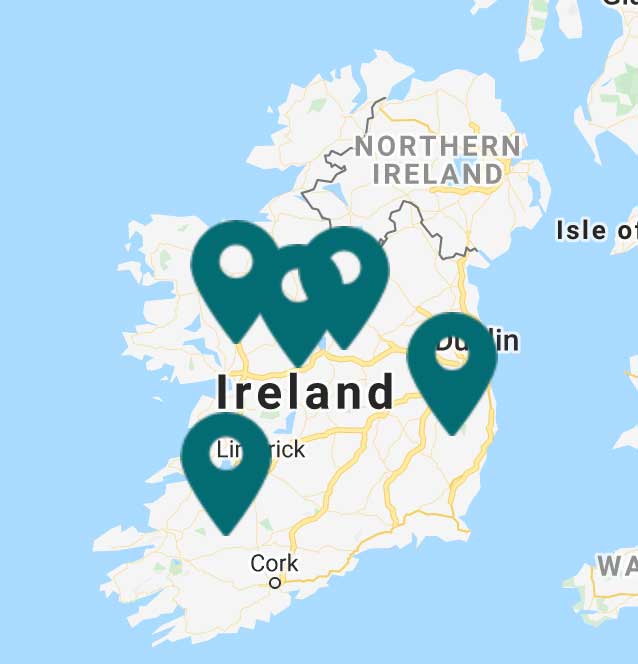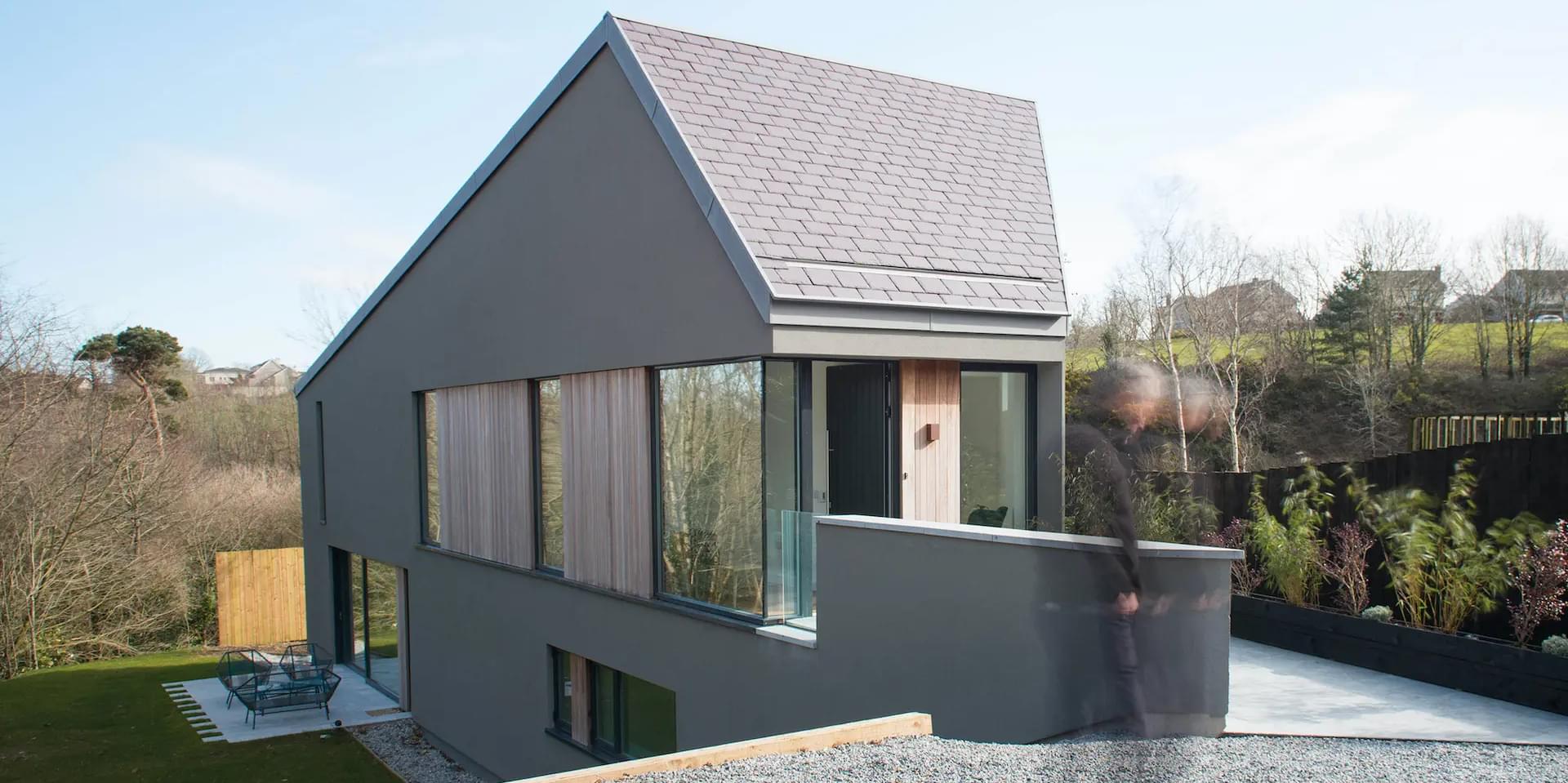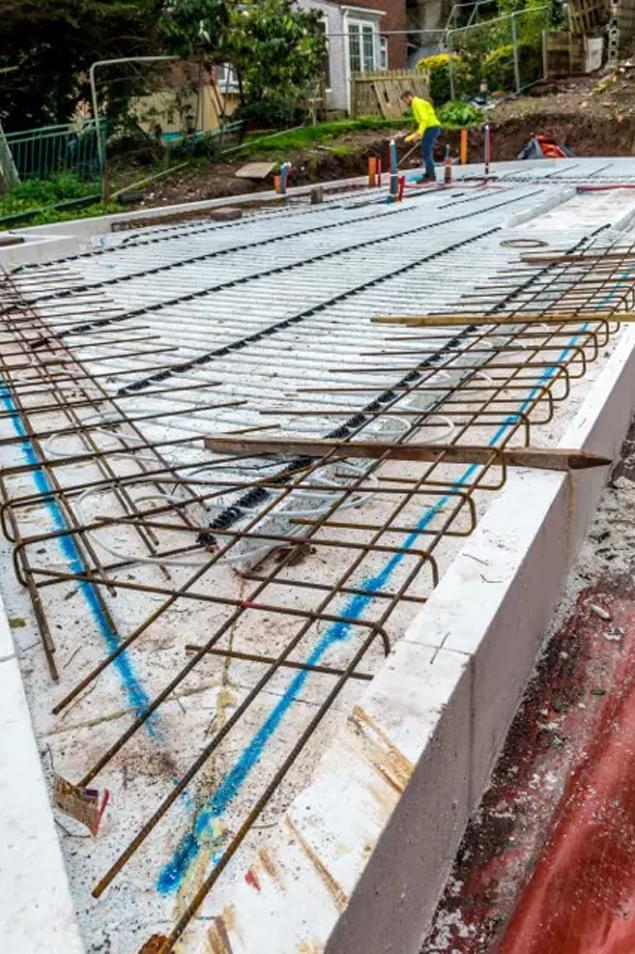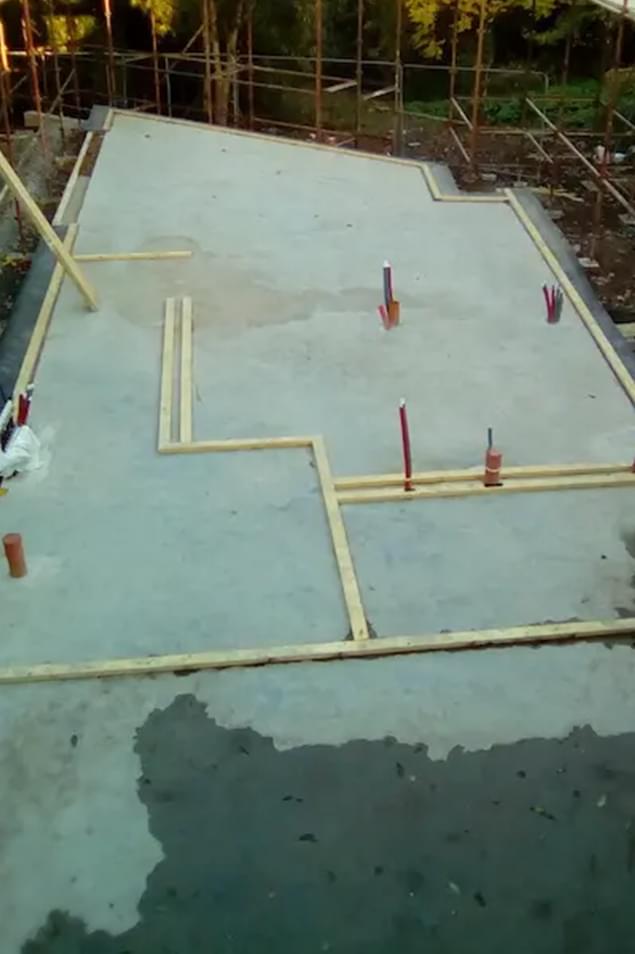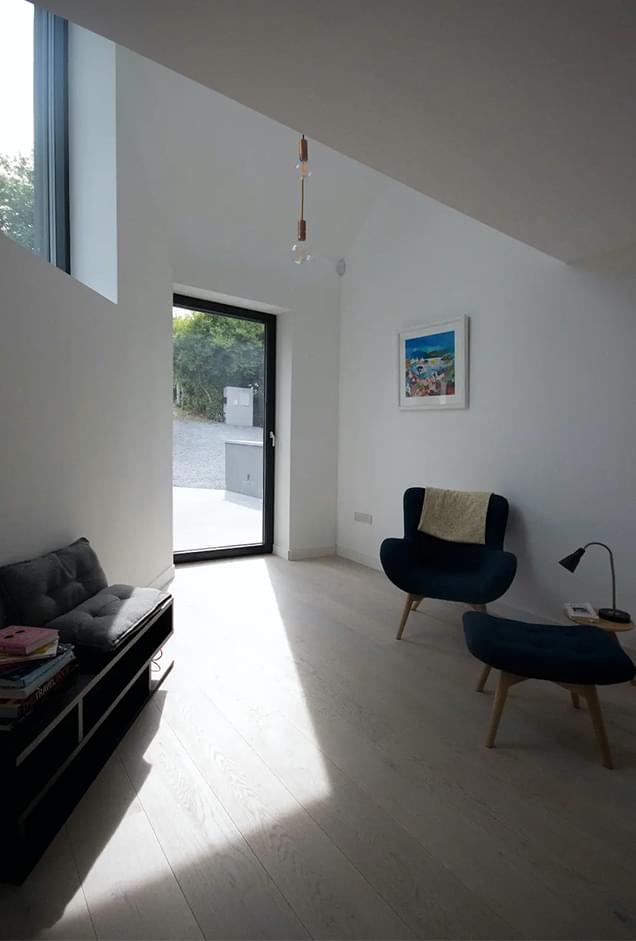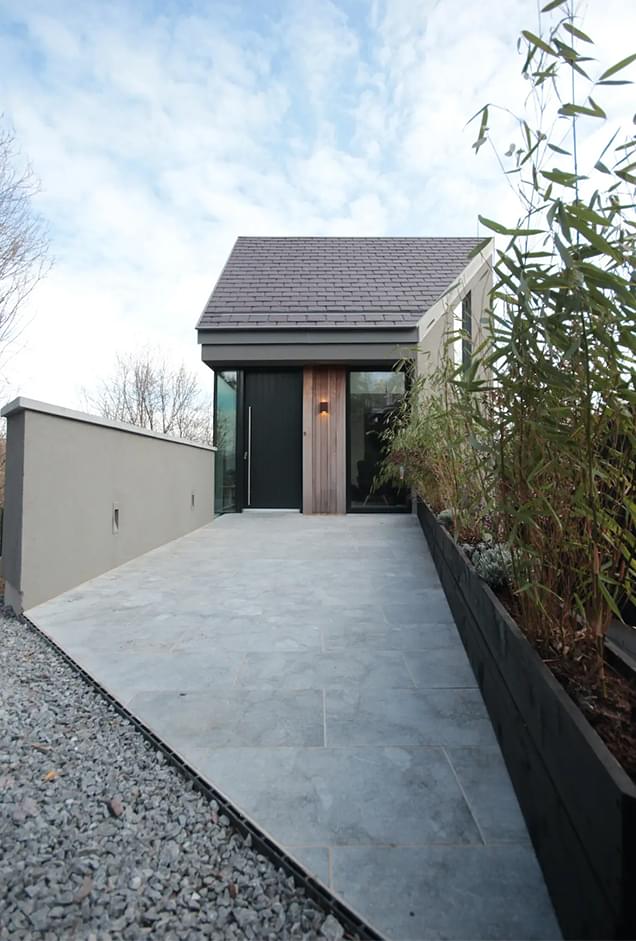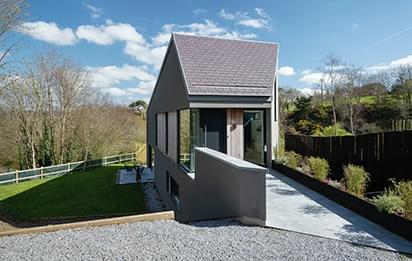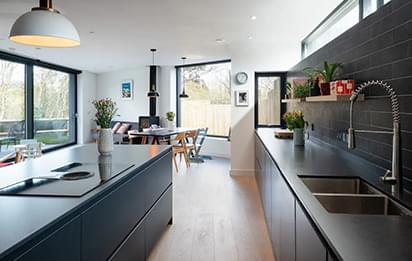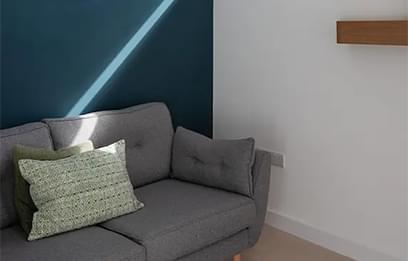Award-Winning Steep Wedge House Case Study
KORE case studies offer an inside look at how our EPS solutions perform in real-world applications. The following case study in Douglas, Co. Cork, features the KORE Insulated Foundation System. This new build, one-off residential house achieved a BER rating of A2 and is a fully recognised Passive House by the Passive House Institute in Germany.
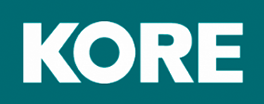
Case Study Details
Project Name: Steep Wedge House in Douglas, Co. Cork
Products Used: KORE Insulated Foundation System, ECO Timber Frame, Daikin Heat Pump, Brink Heat Recovery Ventilation, Aquapanel Cladding, Viking Windows & Doors, Sky Frame Roof Windows, Ecocel Cellulose Insulation,
Architect: Simply Architecture
Photo Credit: Frank O’Sullivan & Jed Niezgoda
KORE Representative: Steven Magee, Business Development Manager
A Word from the Customer
As a self-build project, acting as client, architect and project manager brought an enormous sense of responsibility but with that came great reward. There was a balance between what we could realistically achieve on this site and some lofty ambitions in terms of achieving a certified passive house with a focus on aesthetic and performance in equal measure while also working to a relatively tight budget. The result has more than delivered on our ambitions as we have a light filled, energy efficient home with enough accommodation to meet our needs on a site whereon at times it seemed implausible to build anything at all.
-
KORE Insulated Foundation System utilising EPS300 and EPS100 -
KORE Insulated Foundation System after concrete pour – using 50% less concrete compared to a traditional foundation
Challenging Design Meets Innovative Solution
Located on an old builder’s yard in Douglas, Co. Cork, the Steep Wedge House faced a serious challenge. Following in the footsteps of several other failed planning applications for one-off houses, Gareth Sullivan of Simply Architecture needed a design that would accommodate three wayleaves for county council service pipes and a steep slope next to a heavily travelled motorway, leaving severely restricted space for the structure itself. In the end, the house would sit on a wedged-shaped corner of the lot, leaving room for a 1,900 square foot, split level detached home.
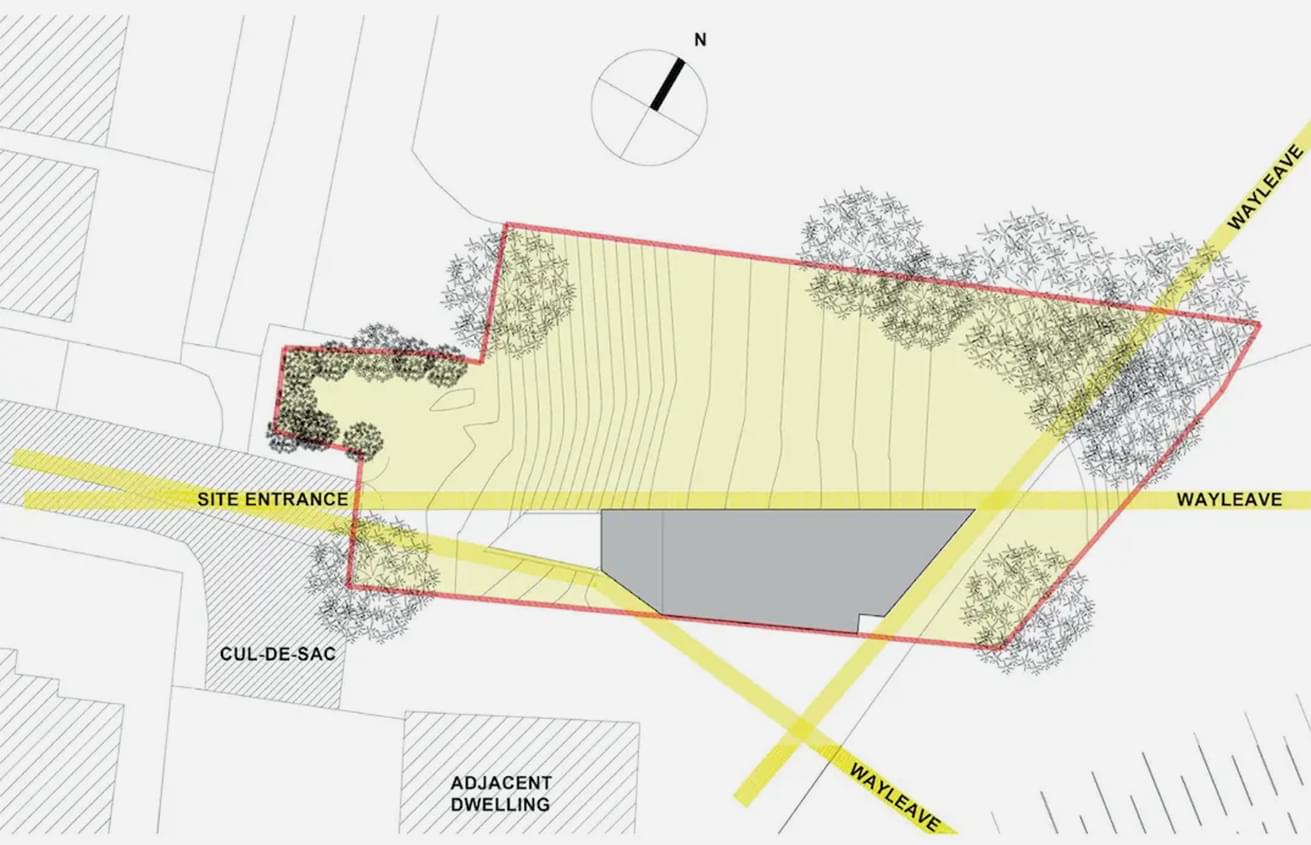
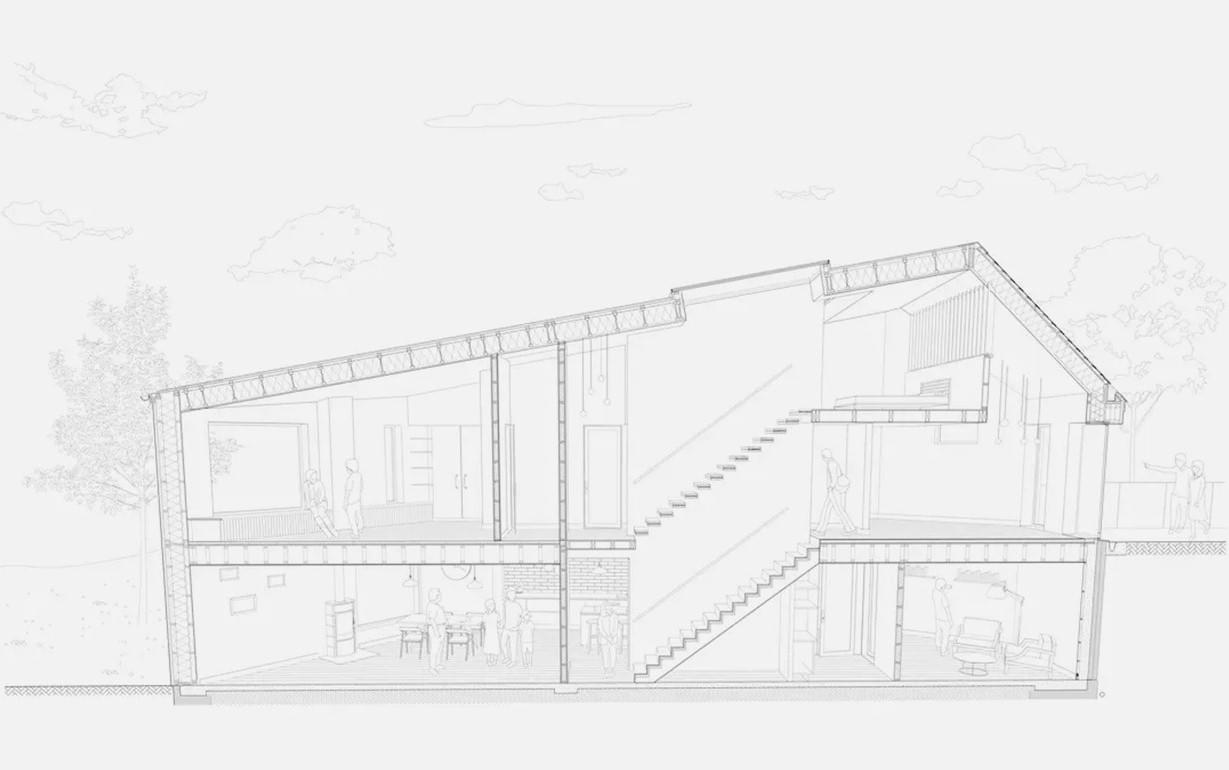
Side perspective of the split-level home
In addition to the site itself, other challenging conditions included the orientation of the building, overlooking, topography and budget constraints. Given the restrictive space on the site, southern exposure was limited but unavoidable. As the design required that the house meet Passive House Standards, a fabric-first approach was designed to far exceed the minimum requirements. Simply Architecture decided on using KORE’s Expanded Polystyrene insulated foundation system along with a timber frame construction.
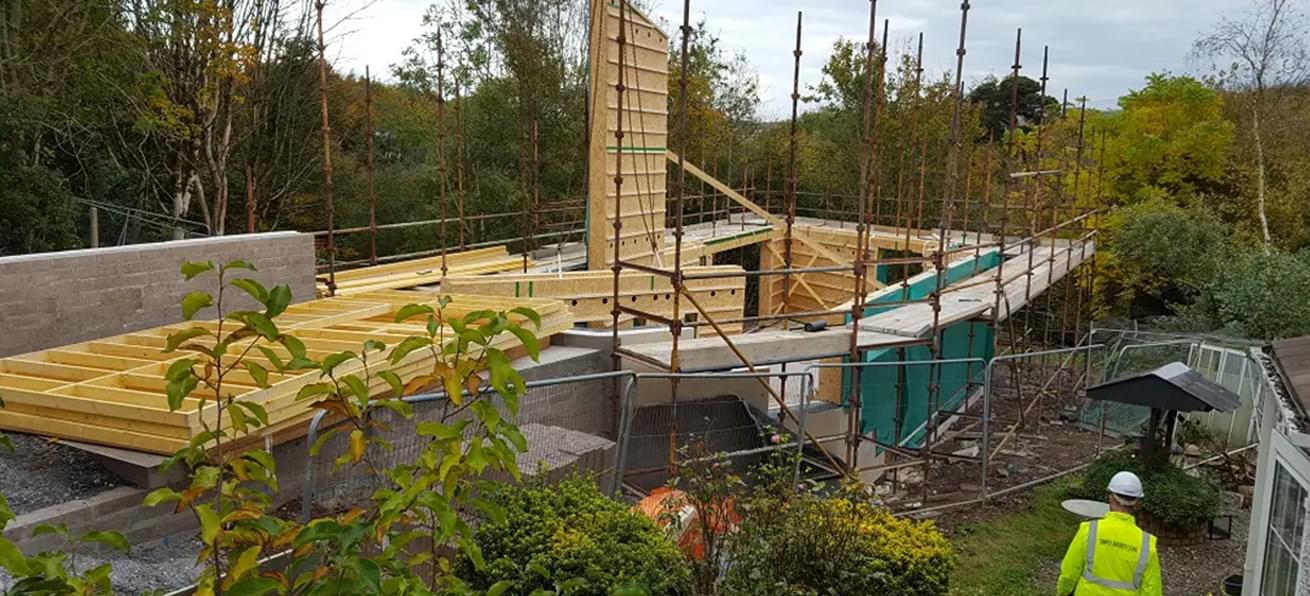
Simply Architecture chose KORE’s Insulated Foundation System as it could easily meet the challenging site conditions while providing the low ground floor U-values required to achieve Passive House certification. As they were acting as the architect and were without a main contractor, they needed building systems that would ensure the project would run smooth from start to finish. The final build up included 300mm KORE EPS under 100mm concrete slab with an integrated underfloor heating system.
The insulated foundation system was fully designed and engineered by Tanner Structural Designs. Like the timber frame system that installed quickly and was made weatherproof within two weeks of being erected, the insulated foundation system was manufactured off-site and delivered to site with a detailed site plan, making it easy to install in just a few days. The foundation was installed in damp conditions and required less concrete compared to a traditional foundation, helping save costs on both materials and labour.
The final ground floor U-value came in at a low 0.10W/m2K, well surpassing Irish Building Regulations of 0.15W/m2K when installed with an underfloor heating system. The remaining elements achieved the following U-values:
Wall U-Value: 0.12 W/m2K using factory built timber frame with Weberend MT render system, 15mm Aquapanel cement board, Proctor Frameshield breather membrane, Steico 22mm woodfibre board, 295 x 38mm cellulose filled timber stud, 15mm taped and sealed OSB, 50mm service cavity insulated with Rockwool Insulation, 12.5mm plasterboard. 18mm Iroko vertical cladding on battens and counter battens, Tyvek UV facade membrane.
Roof U-value: 0.11W/m2K using 350mm cellulose insulation. Roof joists to structural engineers specifications on airtight membrane. Service cavity 50mm battens on 12.5mm plasterboard.
Heating System: Daikin air-to-water heat pump, underfloor heating system, wood burning stove
Ventilation: Brink Renovent Excellent 400. Passive certified at 84% heat recovery rate
Air tightness: tested at 0.56 air changes per hour @50 Pa
Final BER Rating: A2. Space heating demand of 20kWh/m2/yr and a heat load of 10 W/m2
Budget: €360,000
Project Duration: Completed in 13 months
Photos of works
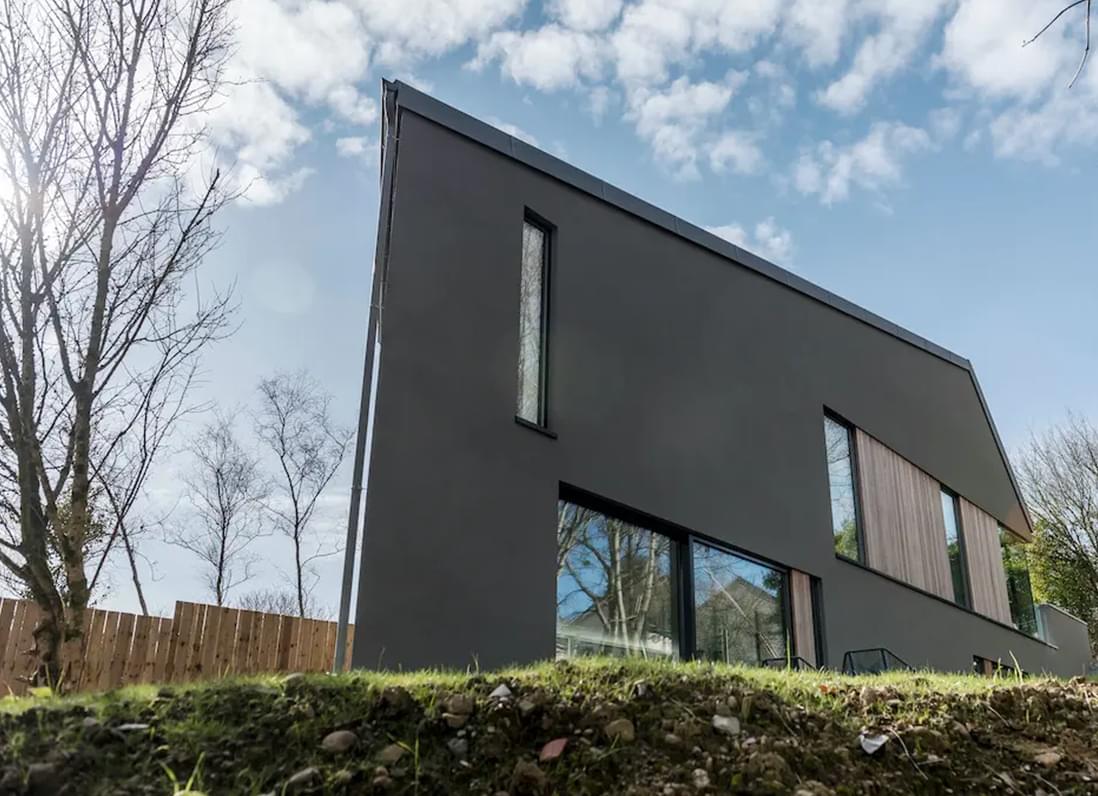
Award Winning
2018 Builder and Architect of the Year Awards winner of Best Single House Building. Finalists in Best Building Overall and Best Sustainability Project.
2018 Royal Institute of Architects of Ireland (RIAI) Awards House of the Year – selected for exhibition
2018 Irish Construction Industry Awards finalist for Best Small Residential Project
2019 Irish Construction Excellence Awards finalists for Best Residential Project
2019 ISOVER Sustainability Awards winner of Best Single House Project and Best Building Overall categories.
2019 Institute of Designers in Ireland (IDI) commended in the Architecture category.

Steven Magee
Business Development Manager
Steven Magee has been with KORE for more than 15 years and is currently the business development manager. Steven plays a critical role in helping KORE find and source new business for KORE`s range of EPS solutions. In addition, Steven provides customer service to all potential and current clients on-site and in person. Steven’s deep understanding of product requirements and building regulations makes him a valuable part of the KORE team.
