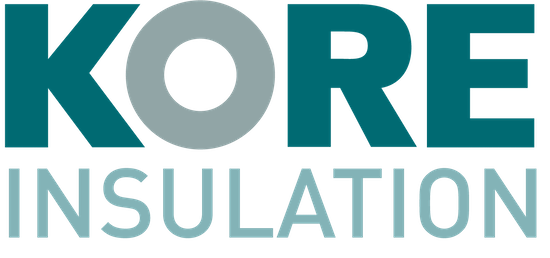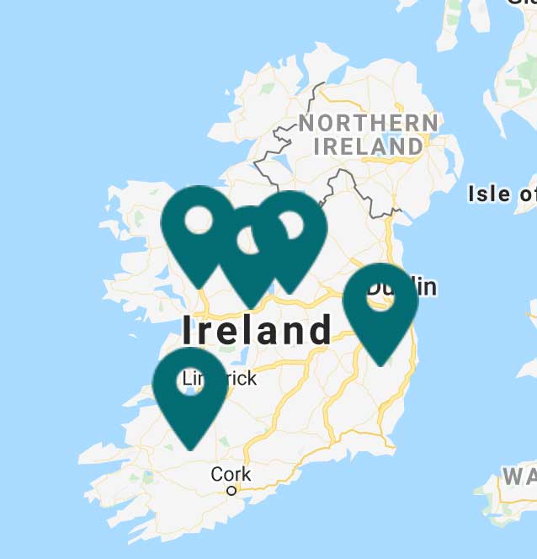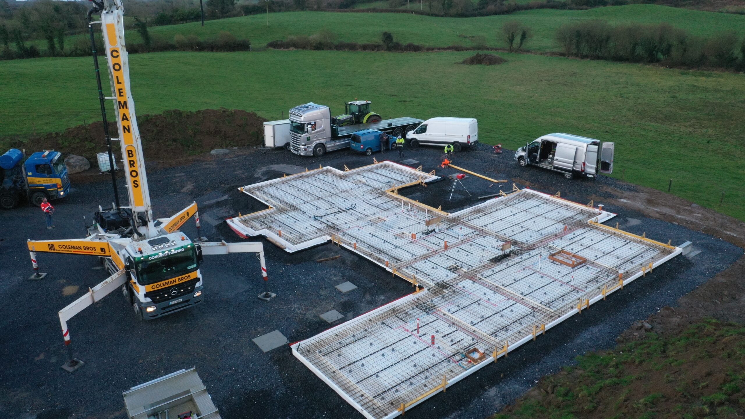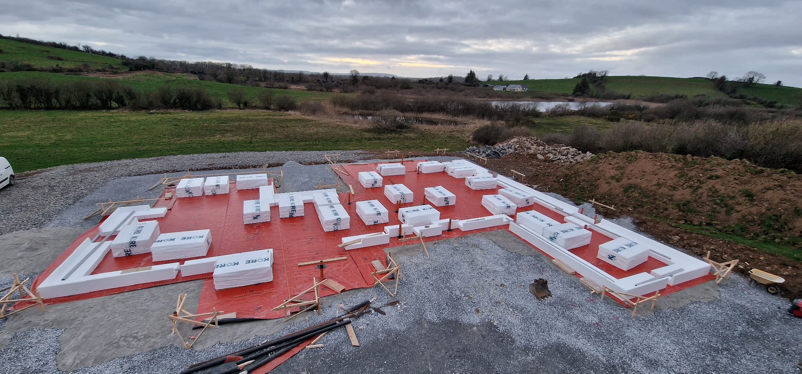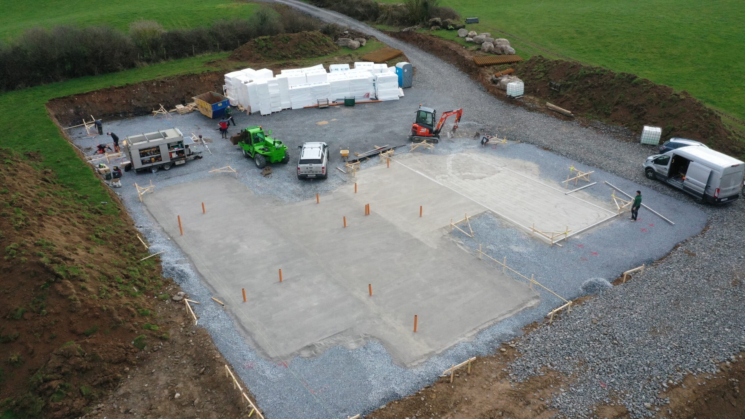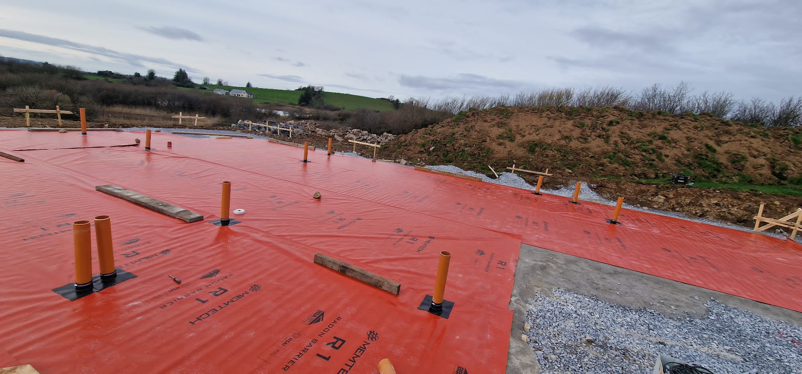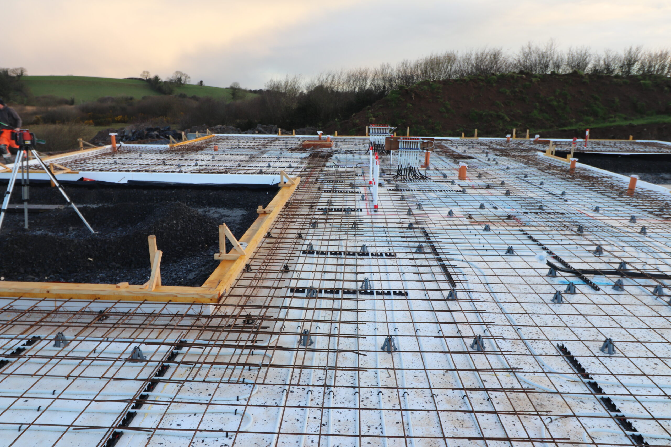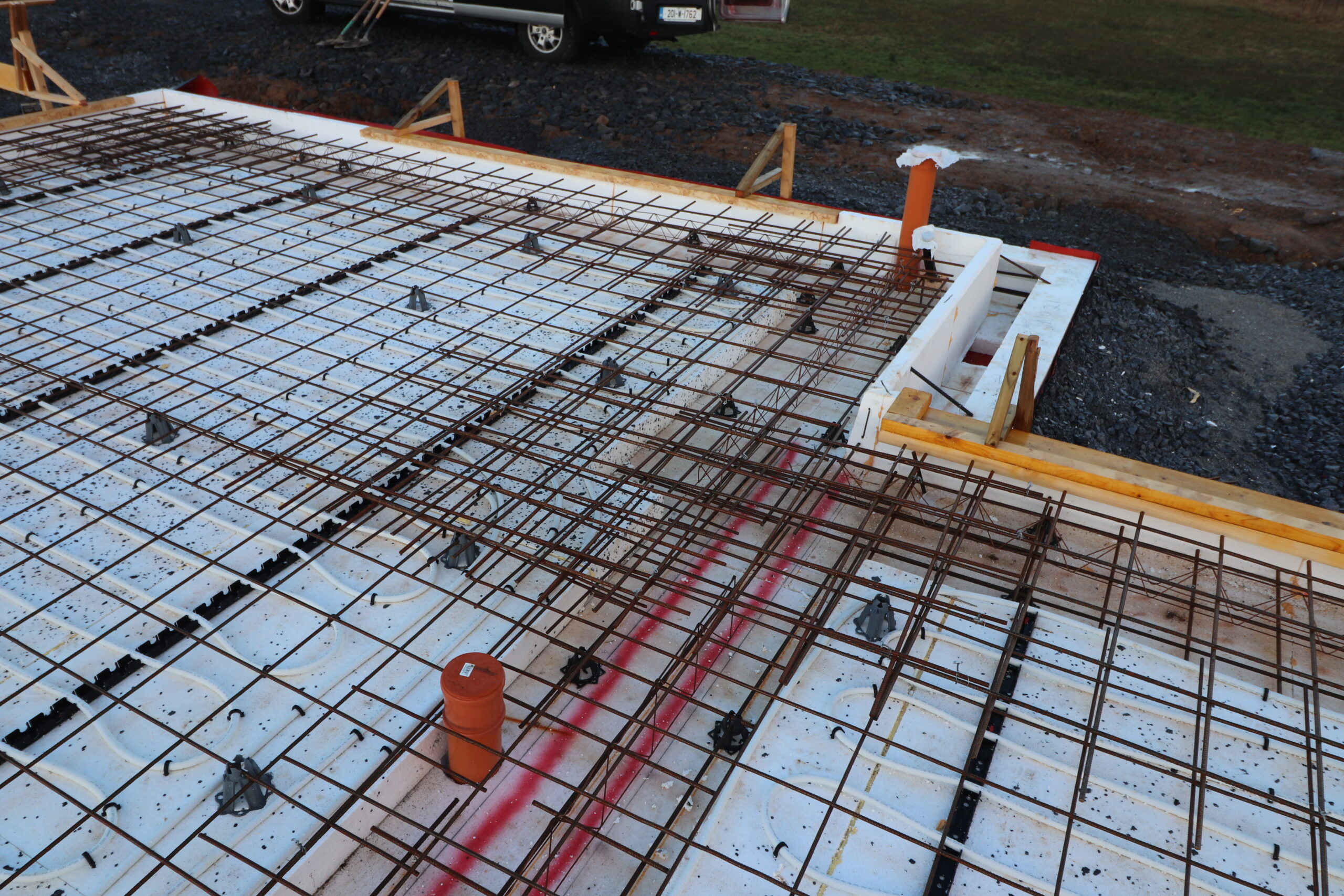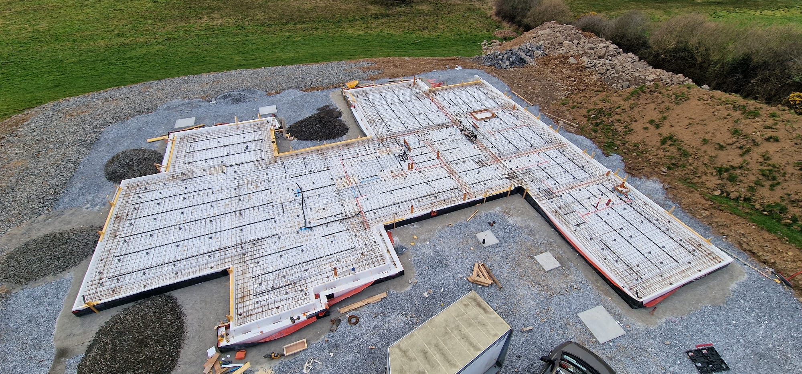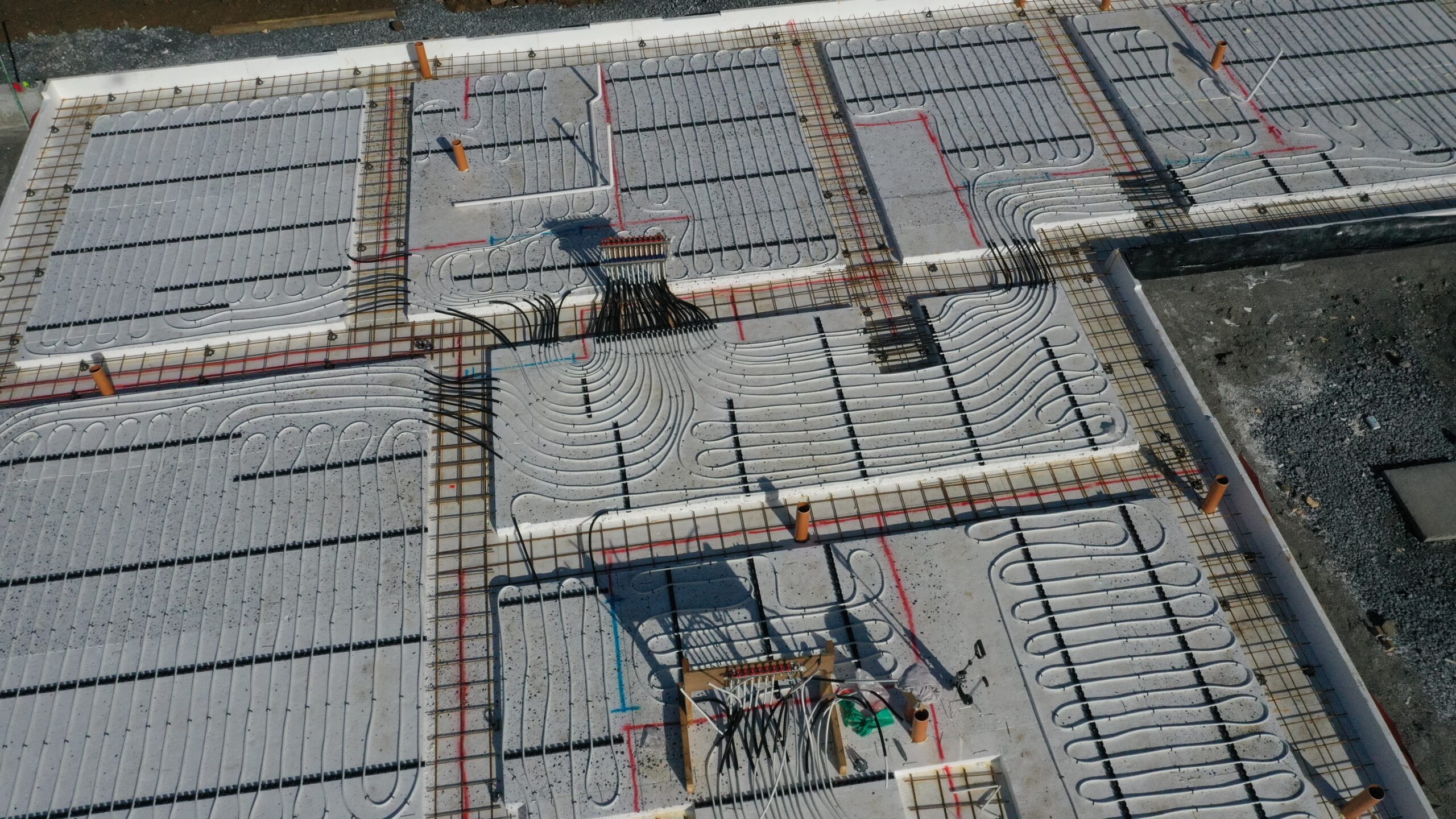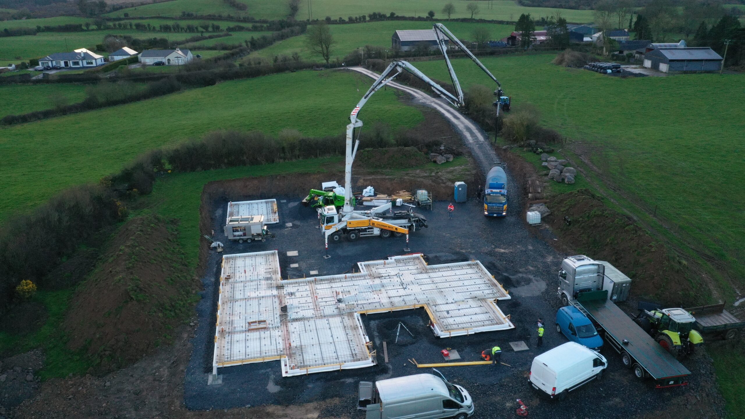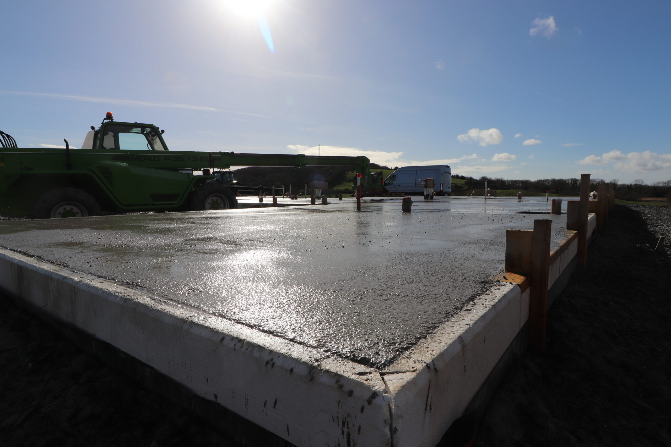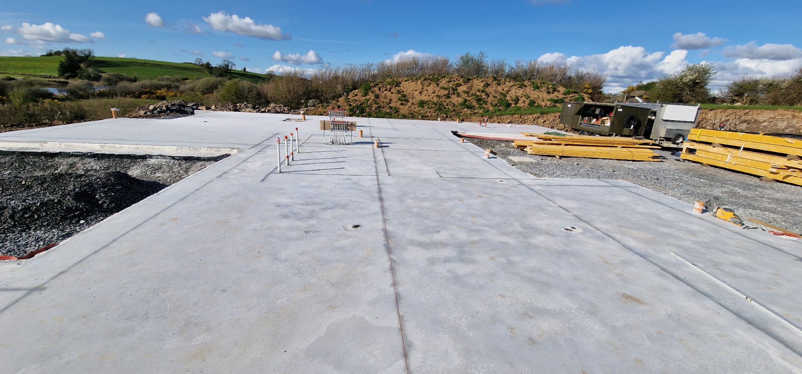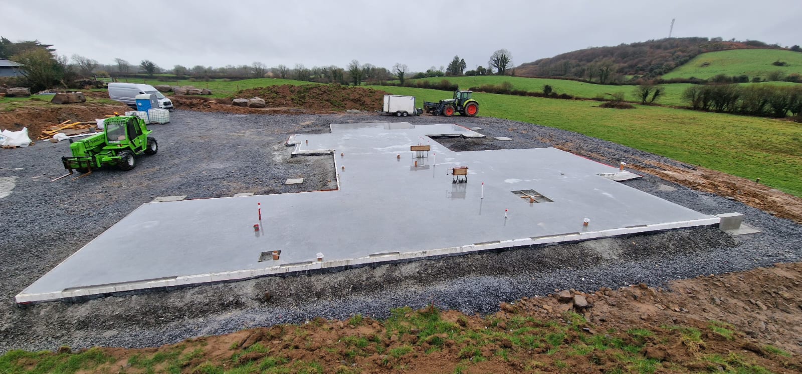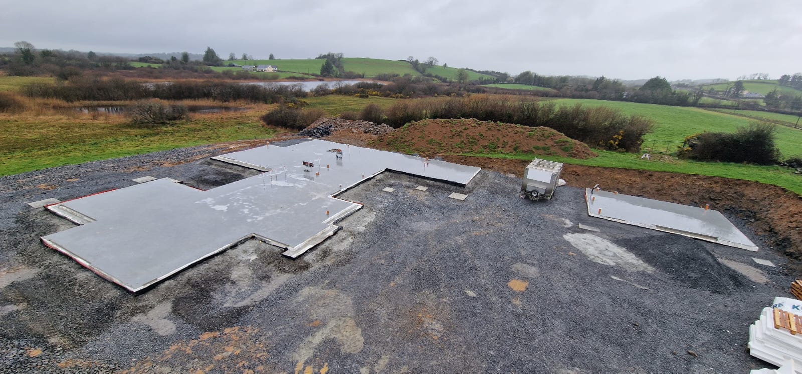KORE Insulated Foundation System Co. Clare Self-Build Case Study
KORE case studies offer an inside look at how our EPS solutions perform in real-world applications. The following case study is with Long Life Structures on this self-build development, in Co Clare featuring KORE’s Insulated Foundation System.

Case Study Details
Project Name: Self-build, Co Clare
Products Used: KORE Insulated Foundation System
Main Client: Long Life Structures
KORE Representative: Leon Creamer
A Word from the Customer
As Long Life Structures are a high performance timberframe and thermal envelope company, we like to work with KORE for our insulted foundation systems as we feel they are the leaders in product innovation and research in this field.
Their technical department are always at hand to answer any queries or offer support when required. This, in turn give us great reassurance that we’ve made the right choice for our customers. From initial correspondence with KORE through to ordering and delivery to site, it’s very apparent how customer focused they are, regardless of how big or small the order may be.
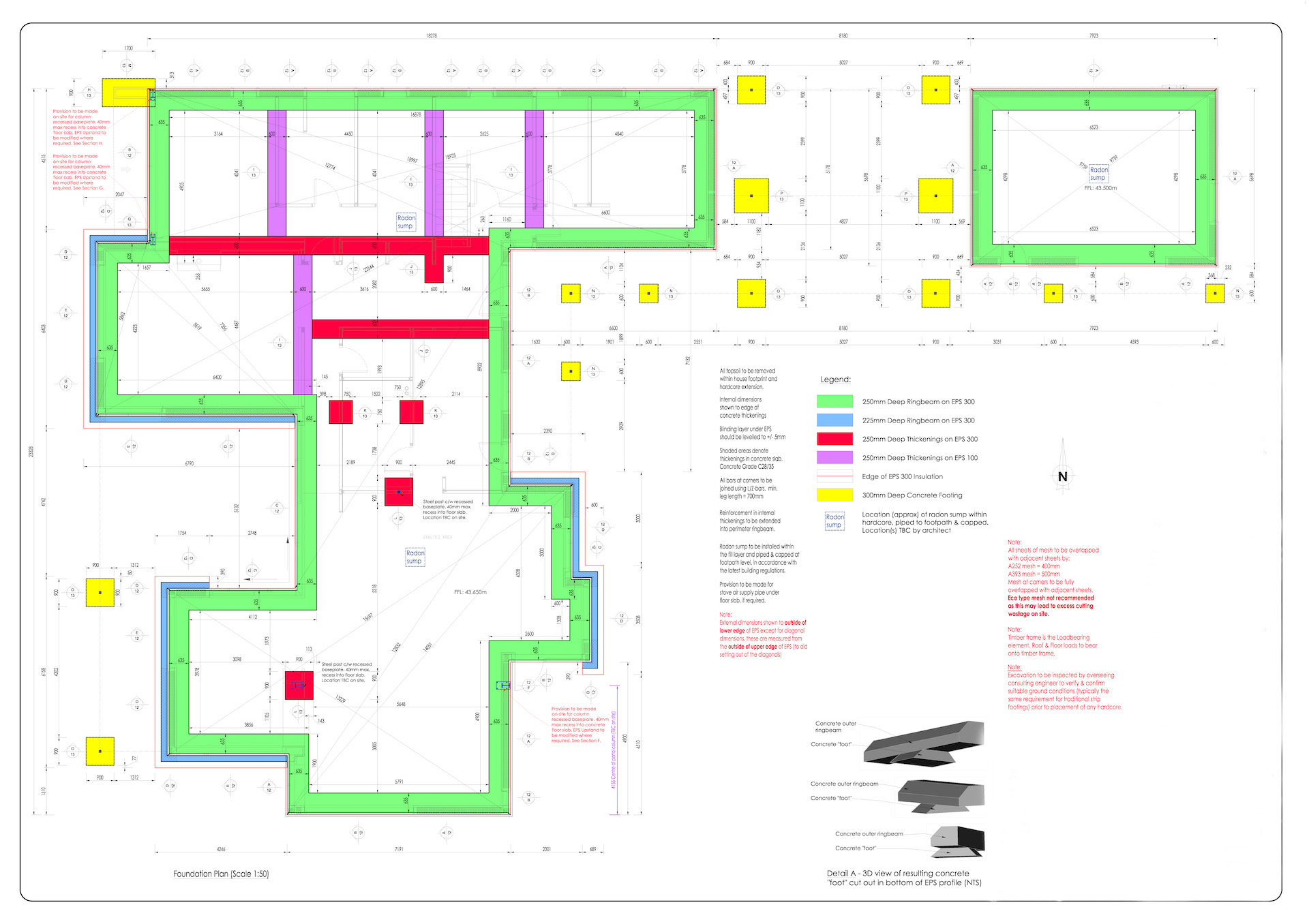
Phased Layout Plan
Using KORE’s Insulated Foundation System, this self build includes a timber frame home, as well as a garage
KORE’s Insulated Foundation System No.1 for Self Builds
Long Life Structures, alongside self builders James and Leah, chose KORE’s Insulated Foundation System on this timber frame home for many reasons, including:
- Energy efficiency, achieving incredibly low U-value in the floor of 0.10W/m2k, exceeding Part L 2022.
- Cost optimal, with rising costs, self builders James and Leah chose a product that ticks all the boxes for performance, quality and is cost effective for their budget.
- Speed on site with KORE’s innovative system meant from groundwork completion to concrete pour took just under two weeks. Allowing the base to be ready for the next stage – the timber frame structure.
- Sustainability was a priority for this self-build, with 40% less concrete used compared to traditional foundation, as well as two thirds reduction of waste on site during the substructure construction, and KORE’s EPS material holding a third party verified Environmental Product Declaration (EPD) for sustainability.
- The system worked perfectly with the current groundworks, is fully engineered and NSAI certified
- Weather in the west of Ireland can be temperamental for construction, but KORE’s EPS is moisture and water resistant, and can be stored outside and will not be affected. It can also be installed in rainy conditions, which was the case as the build got closer to completion, right before the frost hit.
- Excellent technical backup and support throughout, including specialist installation training on site and online for the self-builders themselves and all team members of Long Life Structures.
The KORE technical department provided in depth training both on site and online to members of Long Life Structures Ltd, and once initial training was completed, this experienced contractor began installing KORE’s Insulated Foundation System on self build sites across Ireland. KORE’s sales and technical teams visited the site for quality assurance checks, and to ensure compliance with the NSAI certificate.
Project Engineer & Assigned certifier on the project is Hilliard Tanner, Director at Tanner Structural Designs Ltd, Cork.
Follow this homes journey to completion over on the self-builders Instagram!
PHOTOS OF WORKS

Leon Creamer
Regional Sales Manager
Leon Creamer has been a Technical Regional Sales Manager for KORE since 2019. Leon has over 15 years of experience in the construction industry and with builders merchants. Leon is based in Cork, covering Munster primarily with the addition of Galway.
You can reach Leon by email or by phone on +353 87 258 2172
